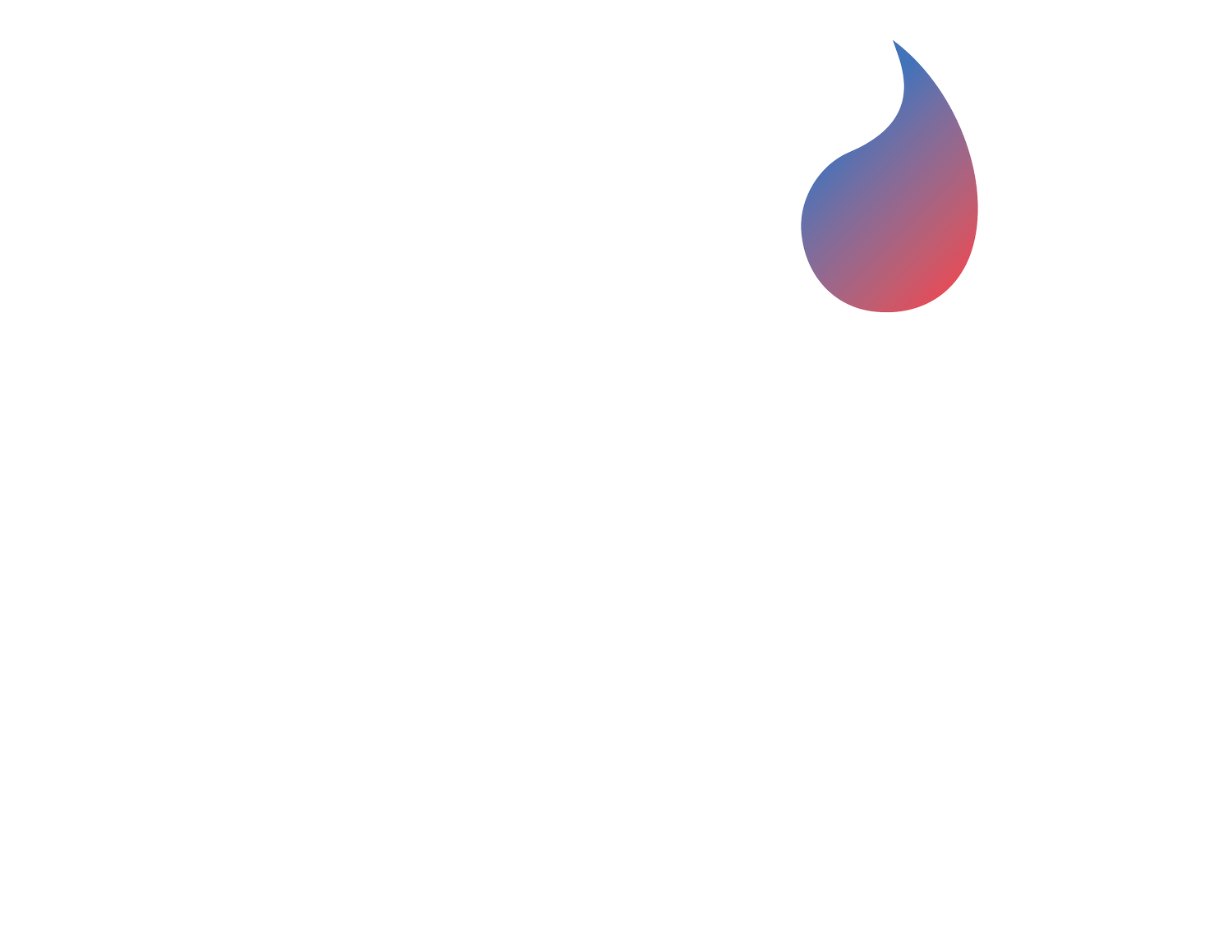Services
Welcome to my design services! Here’s how it works: You’ll start by reaching out to me with details about your project and the specific services you need. Based on this information, I will provide an estimate of the hours required, a detailed breakdown, and my hourly fee. If you approve the estimate, we’ll move forward by setting up a Trello board for your project. This board will serve as our collaborative workspace, where I will upload all the materials you've provided along with my drafts and updates for your review.
Throughout the project, everything will be charged hourly and invoiced in three stages:
Kick-off invoice: One-third of the total estimated amount will be invoiced at the start of the project.
Mid-work invoice: Another one-third of the total amount will be invoiced midway through the project.
End of project invoice: The remaining amount, including any additional hours worked, will be invoiced upon project completion.
Once the project is finished, I will send you all the original files and final documents, ensuring you have everything you need. My goal is to make the process as seamless and transparent as possible, so you can focus on bringing your vision to life.
Design Drawings
Furniture Layout
Finalization of Drawings
Plans/Drawings for Marketing
3D Color Plans
3D Color Site Plans
Interior Drawings
Floor Plans
Reflected Ceiling Plans
Lighting Plans
Floor Covering Plans
Tile Placement
Wall Elevations
Digitizing
3D to 2D
Scans to CAD Drawings
Sketches to CAD
Millwork Drawings
Custom Furniture
Custom Cabinetry
Modling
Furniture Drawings
Cabinet Furniture
Finishes Selection
Modeling & Rendering
Chief Architect Modeling
Creation of Interiors from 2D
Room visualization

